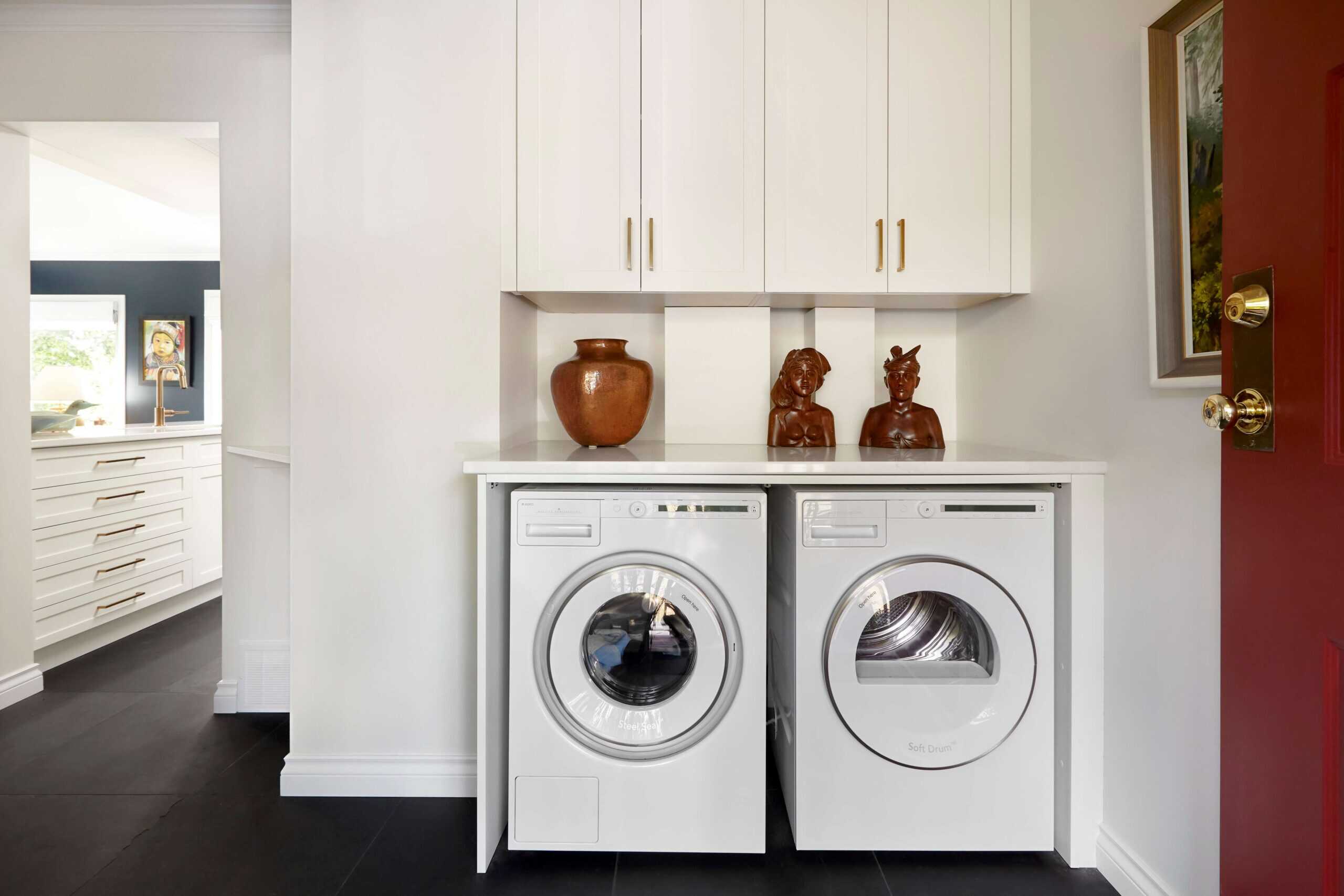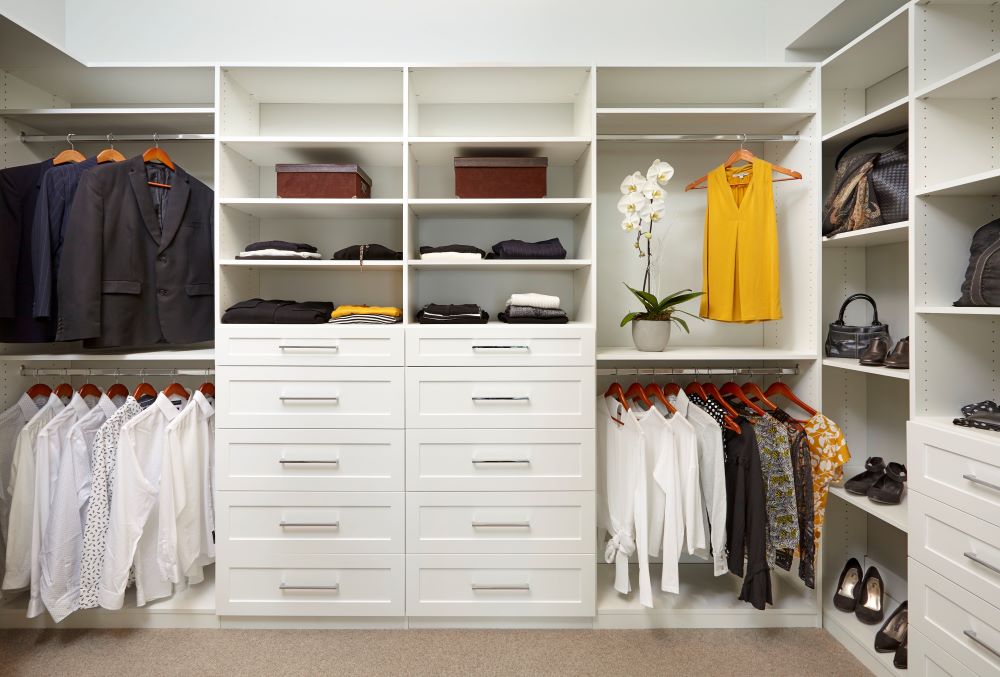How a Kitchen Prep Station Can Organize and Optimize the Flow of Your Kitchen
Whether you’re a food enthusiast, an avid amateur baker, enjoy hosting dinner parties, or would rather unpack take-out, we spend a lot of time in our kitchens. Having a well organized kitchen layout goes a long way towards making cooking and dining more enjoyable. A useful kitchen has a good food flow and easy access to the items and equipment you need.

Until recently, kitchens were designed based on the work triangle principle, in which an invisible triangle between the refrigerator, stove and sink is considered to provide the best workflow.
Nowadays, kitchen designers are leaning more towards the idea of food flow zones, in which the kitchen is divided into zones with specific purposes, resulting in a functional space that’s easy to work and cook in.
If you are building a new kitchen from scratch, are looking to do a major kitchen renovation, or just want to make some small changes to get a better flowing kitchen space, make sure you incorporate zones into your design.
What Are the 5 Kitchen Food Zones?
Food zones are designated areas of your kitchen that have a specific purpose or function. A zone should contain everything you need to complete a task in that area, resulting in a natural flow through the room. The five commonly recognized food zones are:
- Food storage zone: This zone includes your refrigerator and dry food storage, whether that is a walk in pantry, pantry cabinet or built in cupboards. Food should generally be in one area of the kitchen so it’s easy to find what you need. Our designers will be happy to recommend pantry accessories like pullout shelves and lazy susans, as well as gorgeous functional hardware.
- Preparation zone: The area in which food is prepared, cleaned, chopped, mixed or blended before being cooked or served. Equipment such as knives and mixing bowls should be stored in this area and countertop space is essential. For some, the kitchen island is this food prep zone.
- Cooking zone: As well as your oven / range or stove top, this area should have storage for herbs, spices and oils used while cooking. This area should be adjacent to the prep zone. A spice divider drawer insert is an excellent addition to any kitchen. Our wooden, tiered spice divider ensures that you can always quickly find the right herb or spice.
- Serving / Non-consumable storage zone: This is an area for storing crockery, silverware and serving dishes, ideally close to the dining area for easy access. For these items, we recommend our pull out systems with utensil/knife storage and in-drawer wooden peg plate dividers.
- Clean-up zone: Arguably the least favourite, but a very the most important chore, the clean up zone consists of your main sink and dishwasher, with some space for piling up dirty dishes. Ideally located away from the prep area to prevent cross contamination, but close to where clean kitchen items are stored. We have great options for your clean-up zone, including under sink sliding baskets, sectioned garbage pull-outs, a pivot-out waste bin and even recessed waste containers, so you can wipe those carrot peels directly into the green waste bin.
How Kitchen Prep Stations Can Organize and Optimize Your Kitchen
Preparation is the task that usually takes the longest when cooking, so getting a good preparation area is the first step towards a functional kitchen. When choosing where to locate your kitchen prep station, consider an area with at least 36 inches of open counter space and easy access to both food storage and the cooking zone.
When you design or designate this zone, remember it should include enough storage space for all the tools you need when preparing meals, such as:
- Knives
- Peeler
- Can opener
- Grater
- Zester
- Mixing bowls
- Cutting boards
- Measuring cups
- Small appliances – food processor, kettle, etc.
Consider convenient accessories and cabinet inserts, such as knife drawer dividers, rotating and swiveling lazy susans, lemans and other pull out systems for convenient access to all of your essentials. This clears up valuable counter space while reducing clutter and keeping your kitchen well-organized. 
Kitchen islands make a great food preparation zone as they are central, have lots of counter space and have built-in storage. If you have a smaller room, you can use a stainless steel kitchen cart, or a custom-made wood prep table on casters. This kitchen prep table will create additional counter and storage space for bigger jobs like making fresh pasta or charcuterie boards. When you’re done, it can easily be moved aside.
Top Tips for Kitchen Prep Station Design
Some other things to think about when planning a kitchen prep station:
- Be creative with countertop height and finish to help define zones. For example, a raised butcher block section, or a section made of marble for home bakers.
- Add hidden composting and recycling bins to your prep area for quick and convenient clean up.
- Consider a kitchen prep sink. This is a smaller sink which can be used for food cleaning and other food preparation that is separate from the main clean-up sink.
- Kitchen prep stations need good lighting. We recommend positioning it near a window, or under bright lights.
- Think about location. Would you rather face a wall or the room when prepping dinner? Do you want the food preparation area hidden away, or in the centre of the room where you can keep an eye on the kids?
If you are designing a new kitchen from scratch, then you have the opportunity to add as many of these ideas as you like. When using or renovating an existing kitchen, you may be more limited, but small changes and additions combined with creativity can make a big difference.
Have a Large Kitchen? Consider Creating a Prep Kitchen!
A prep kitchen expands on the idea of a prep station. It is a space that is usually attached to or next to larger kitchens, where all prep work takes place and equipment is stored out of view.
As open plan homes remain popular, many designers are utilizing prep kitchens as a way to keep the functionality but hide the mess. Prep kitchens may be as simple as a walk-in pantry with additional counter space, or as extravagant as a whole room dedicated to preparation and a pantry.
Get Expert Assistance Planning a Prep Kitchen Station with Incredible Home
At Incredible Home, our kitchen design experts can’t wait to work with you to create a food prep zone that will revolutionize your time in the kitchen.
Victoria, BC has been our headquarters since 1993, and we have many years of experience in storage and space planning solutions for the whole home. Whether it’s a complete kitchen or some additions and accessories, we strive to understand your families’ needs so we can create the perfect solution.
Contact the team at Incredible Home today for more information on designing and creating prep zones in your kitchen.





