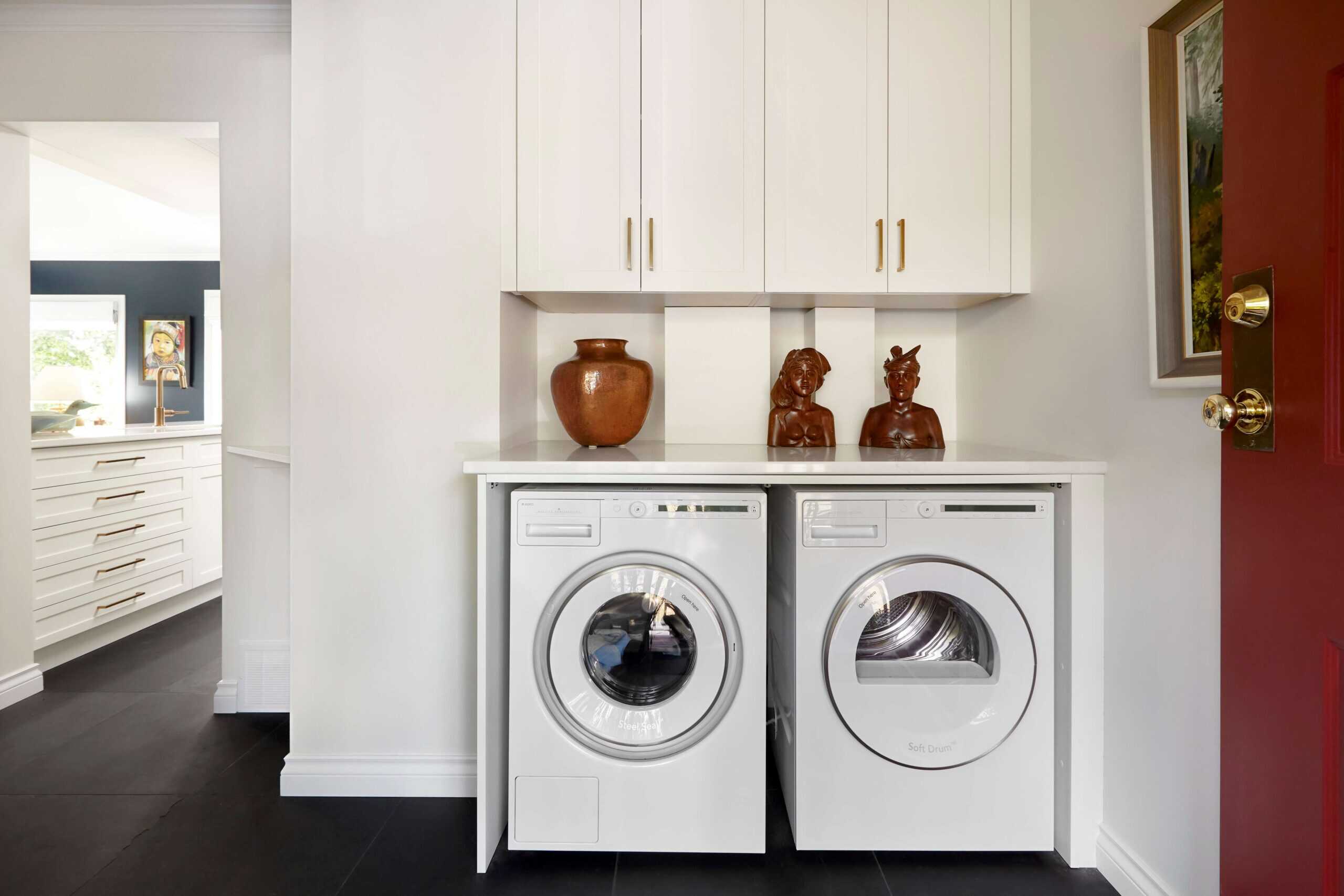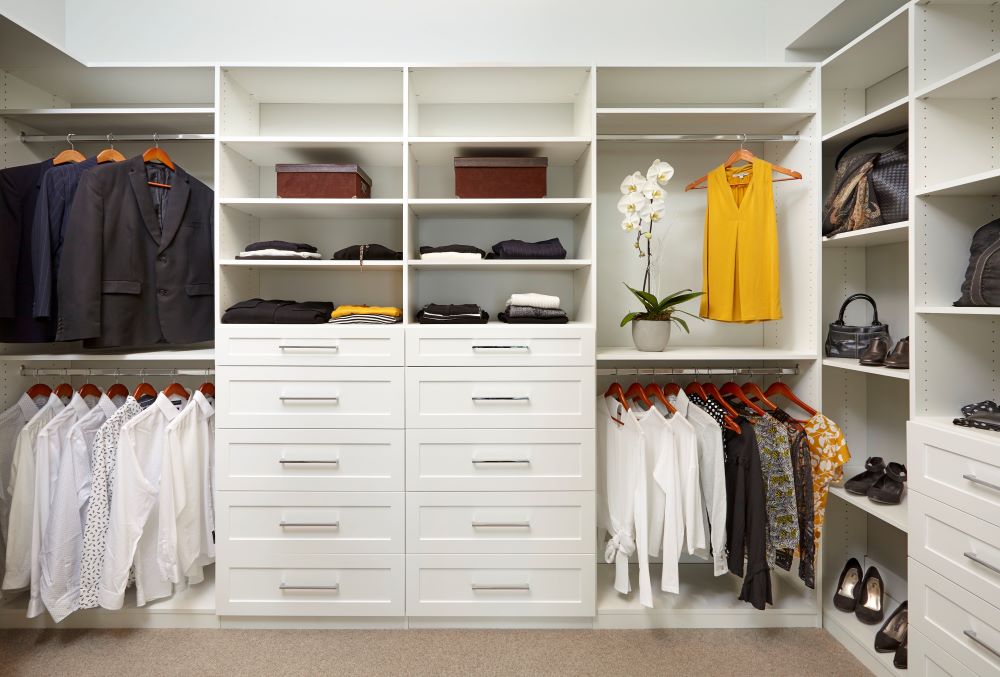The Basics of Adding a Custom Island to Your Kitchen
Kitchen islands have become a common sight in many homes, but no two are ever the same. With different configurations, aesthetics, materials, colours and sizes, the possibilities are endless.
It all starts with the size and shape of your kitchen layout, moving into the function you want your kitchen island to serve and how you want it to look. By following a few key rules about dimensions and distance from your existing cabinets and appliances, you’ll know for sure whether an island will help or hinder your kitchen’s workflow.
What is The Typical Size of a Kitchen Island?
The minimum size an island should be is around 60 inches long and 24 inches deep. It should also have enough clearance to be able to move around it comfortably.
How Much Space Do I Need Between a Kitchen Island and the Rest of the Kitchen?
Space around your island is essential, you really do not want to have to squeeze around your island. We prefer 42 “ between counters and a minimum of 36”. You always want to have open space for traffic around the island. This will give you plenty of space for opening appliance doors like ovens, refrigerators and dishwashers.
If you’re not sure whether your kitchen is suitable for an island, ask our experts at Incredible Home! We can help you brainstorm what type of kitchen renovation would best suit your needs.
Are There Different Types of Kitchen Islands?
Absolutely! Our happy clients use their islands for anything that helps make things easier in the kitchen and easier for entertaining. Some islands are used to create a whole new storage area, some are used as cooktops and food preparation areas, some are used as wet bars or a serving space and some even replace the traditional kitchen table.
Kitchen islands can also be many different heights, depending on what you need. You can choose a dual height design, allowing for you to hide the worktop and still use the higher part of the island for entertaining guests with a glass of wine while you sauté the vegetables. If you close your eyes, you can probably picture at least some idea of what you want your kitchen island to do for you.
What Features Can My Kitchen Island Have?
This is where our designers get excited. Your kitchen island will be truly custom and act as an anchor for the rest of the kitchen. You could potentially have any of the following:
- Pull out spice drawers or sliders
- Open shelf storage or closed storage
- Deep drawers for pots and pans
- Custom storage drawers and cupboards for those specific items you reach for daily
- Creative custom storage options for every dish and utensil
- Hidden bench seating for extra seats in a pinch
- Wine cooler / wine centre with wine rack and wine fridge. Ask us about our custom wine rooms, if you’re interested in expanding your collection.
- Cooler insert for chilling beverages on ice
- Built-in dishwasher
- Small appliance storage
- Lazy Susans
- Primary sink or prep sink
- Microwave oven drawer or shelf
How Can I Get the Most Storage from My Kitchen Island?
Most kitchen islands are designed around the depth of a bank of cabinets. A larger island is well suited to having storage on the front (public side), back (working side) and even the ends. It’s all about maximizing the floor space you have. A carefully planned island can easily double your kitchen’s storage space and dramatically increase your prep and cooking area.
What About Seating at My Kitchen Island?
Most kitchen islands do become de-facto spaces for guests to take a seat. Some clients have chosen basic backless bar stools that can be completely tucked away when not in use, while others choose high-backed chairs. Whether you choose bar height seating or countertop seating will depend on what height your entertaining surface is.
We recommend allowing at least 24 – 30 inches of space per seat. Overhang can vary from 10 deep inches to enjoy a snack and a drink to 12 inches deep to be tucked fully under for a meal. Your designer will work through your needs and space availity to ensure you and your guests have enough space for legs and knees to be comfortably seated.
The beautiful thing about the seating that you choose (we’re always glad to make recommendations) is that it will tie the look and feel of your kitchen and your island together, to create a natural flow and a place that your family and guests will migrate to.
Home Stratosphere.com has a whole gallery of ideas for seating for 2-8 people. A tip: if the end of your island faces the dining area, consider open shelving or custom drawers to house tableware like placemats and serving dishes and utensils or wine.
Should My Kitchen Island Match the Style of My Kitchen?
There’s no rule that says your island needs to match exactly. More importantly, it should complement your design scheme. We want you to love your custom kitchen island, so you can choose whatever makes you happy! We guarantee it will be a top-quality Canadian-made product that you’ll be proud to have as the centrepiece of your kitchen.
Some of our clients have chosen a contrasting island with details that echo the design of their existing cabinetry, while others prefer a perfectly matched set. As with the layout and functionality of the kitchen island, there are endless possibilities for style, millwork, finishes, hardware and accessories.
A general rule is if the island and perimeter kitchen are different colours and or finishes to keep the countertop consistent. Conversely, a kitchen with a matching material for island and perimeter could benefit from 2 different coloured countertop. A unique combination can add a timeless style that places the island at the forefront of the design, without being distractingly different. The placement and size of a kitchen island really lends itself to experimenting with different textures and materials. If you don’t want to commit to a colourful island, consider brightly coloured seating instead.
You can also add changeable style with your favourite light fixtures. For best results, when adding task lighting or accent lighting, be sure to keep them evenly spaced, covering the length of your work area. If you’re choosing one larger fixture, you’ll want to ensure it’s installed over the exact centre of the island. This applies to hood vents too, for islands with a built-in cooktop.
A custom kitchen island will add to your kitchen in ways you only dreamed. Imagine having the space to use and store all of your favourite small appliances, without losing valuable counter space. Or being able to create a truly gourmand workspace with additional appliances like a pie oven or secondary dishwasher. The possibilities are endless. If you are curious about a custom island for your kitchen, get in touch with our team at Incredible Home today. We’ll be glad to offer our expert advice with a free consultation. Once you know what you’d like, our designers and certified craftsmen and installers, will design, build and install your completely custom kitchen island.





